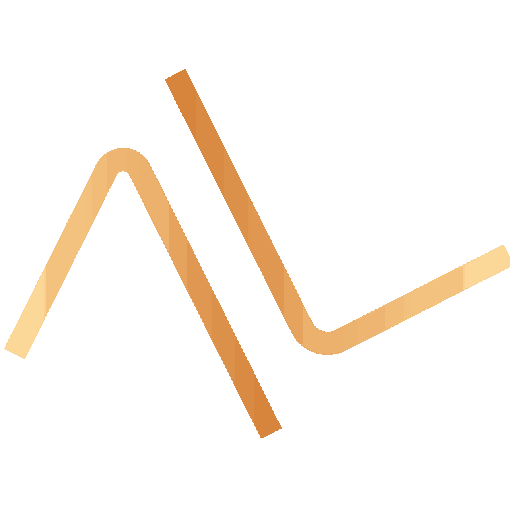The fortress sits atop a hill overlooking the city of Cortona. It takes an hour's hike from Cortona to reach the fortress.

1st Floor Plan

2nd Floor Plan

3rd Floor Plan

4th Floor Plan

5th Floor Plan

Diagram of the existing and new interventions.

Diagram of the new pieces of intervention in relation to the existing.

Circulation Diagram Legend

Circulation Diagram

Public vs. Private Spatial Diagram Legend

Public vs. Private Spatial Diagram
Rendering of the front view of the fortress.
Rendering of a section cut through the fortress.
Rendering of pergola rooftop design, which would be a lovely space to have a coffee and enjoy the sun.
Rendering of corten steel exterior stairway that connects the once disconnected floors of the space. An excavation into the fortress foundation is preserved with a glass floor top.
Rendering of the proposed artist studio building within the fortress courtyard. A community gathering stair bridges the elevational differences and can serve as an amphitheatre.
A rendering of the bastion, a space that would be transformed to serve as a gallery for new and upcoming artists in Italy.
A rendering of the proposed underground tunnel that connects the fortress's main courtyard to the underground bastion art gallery.










